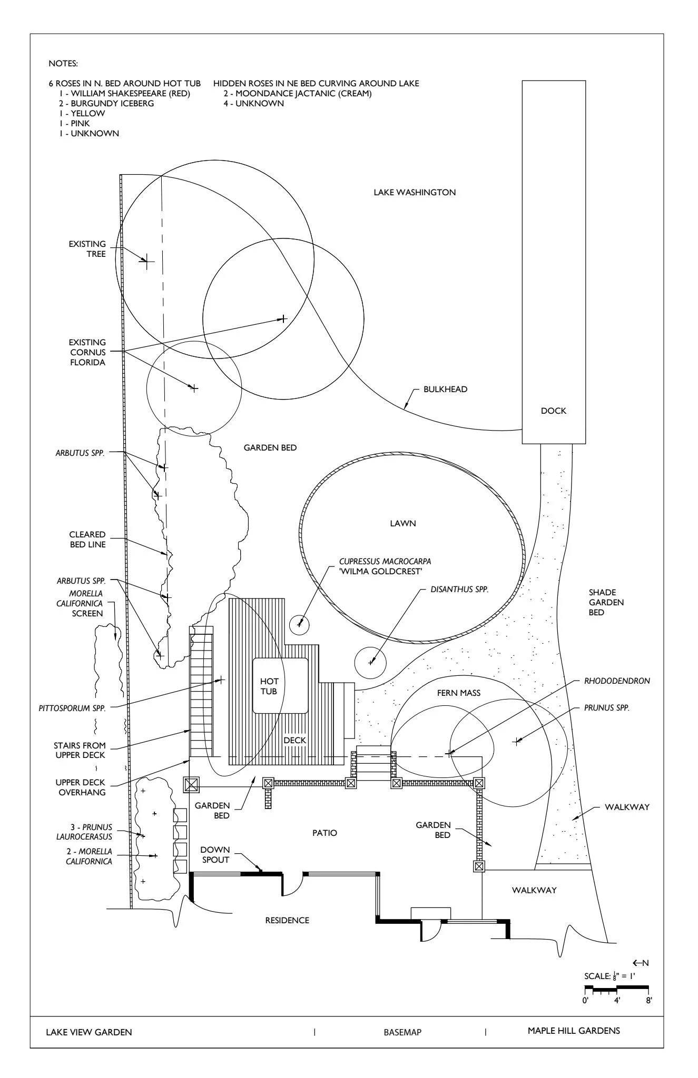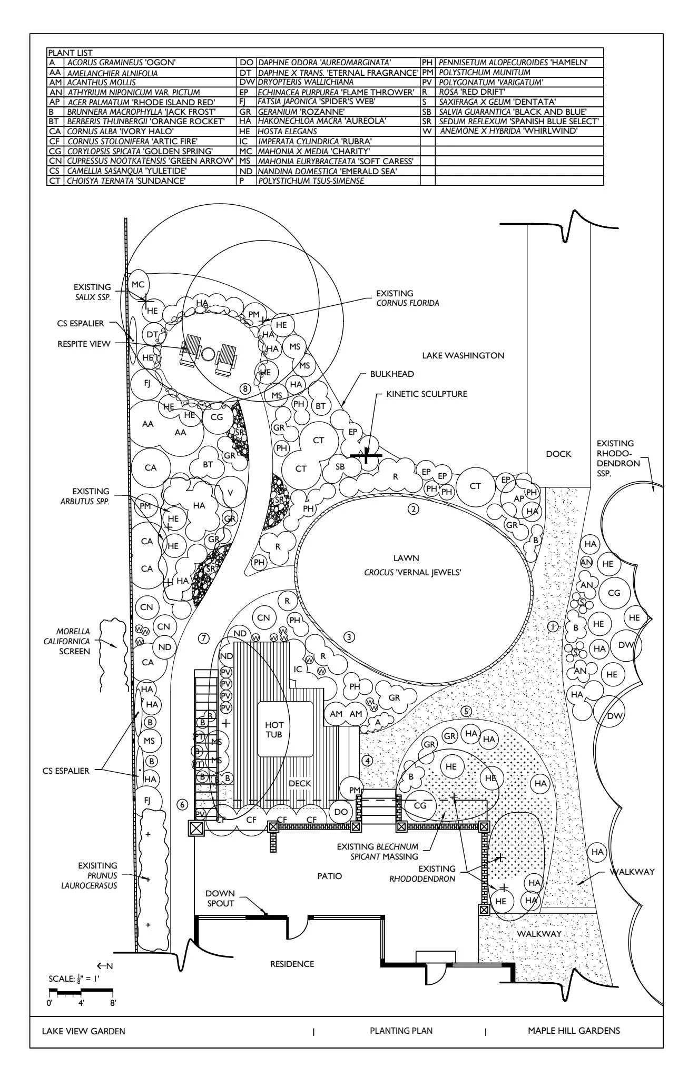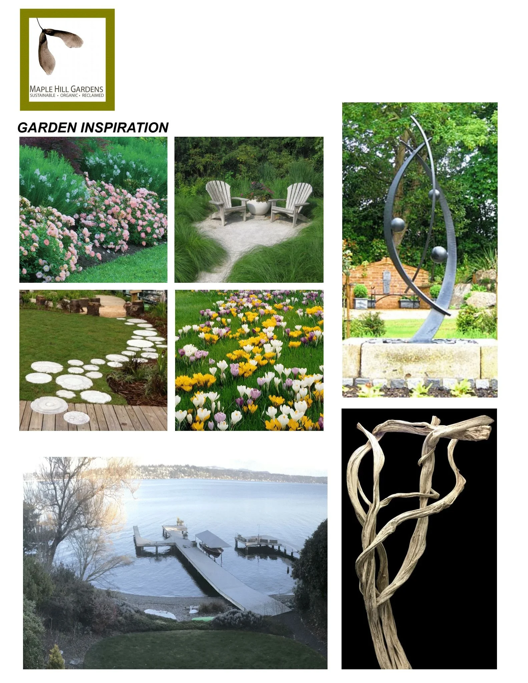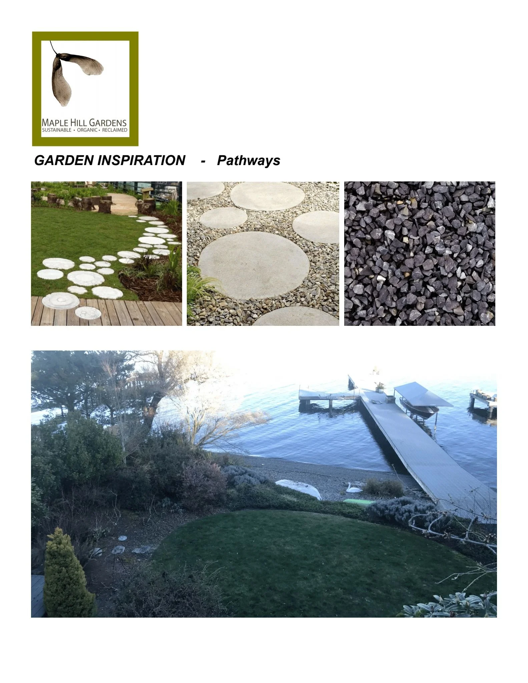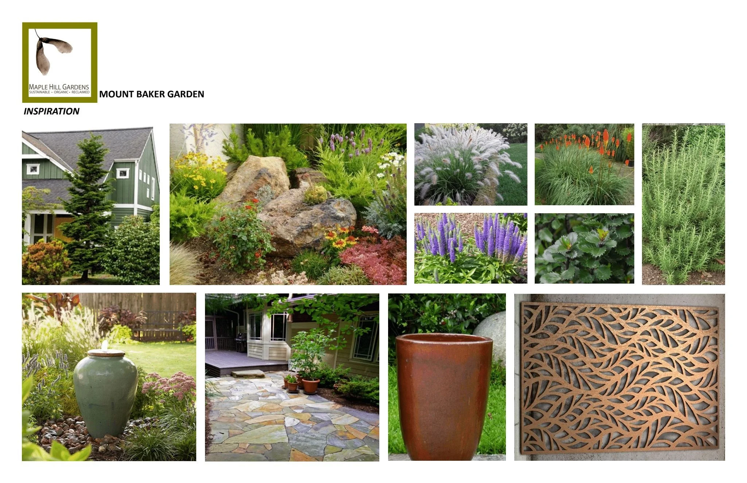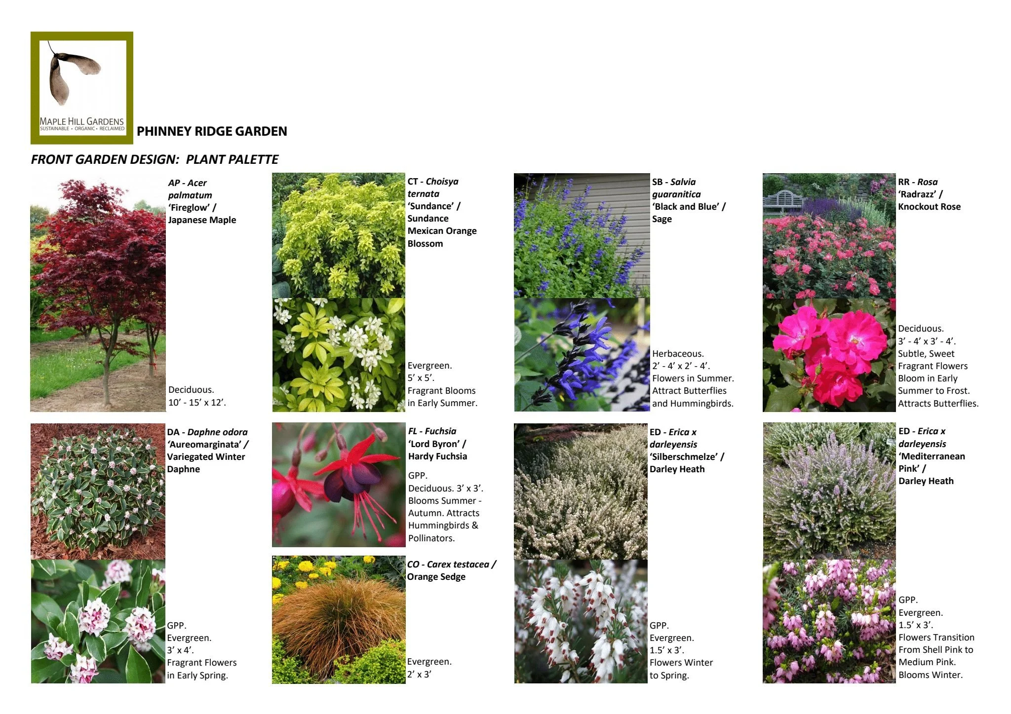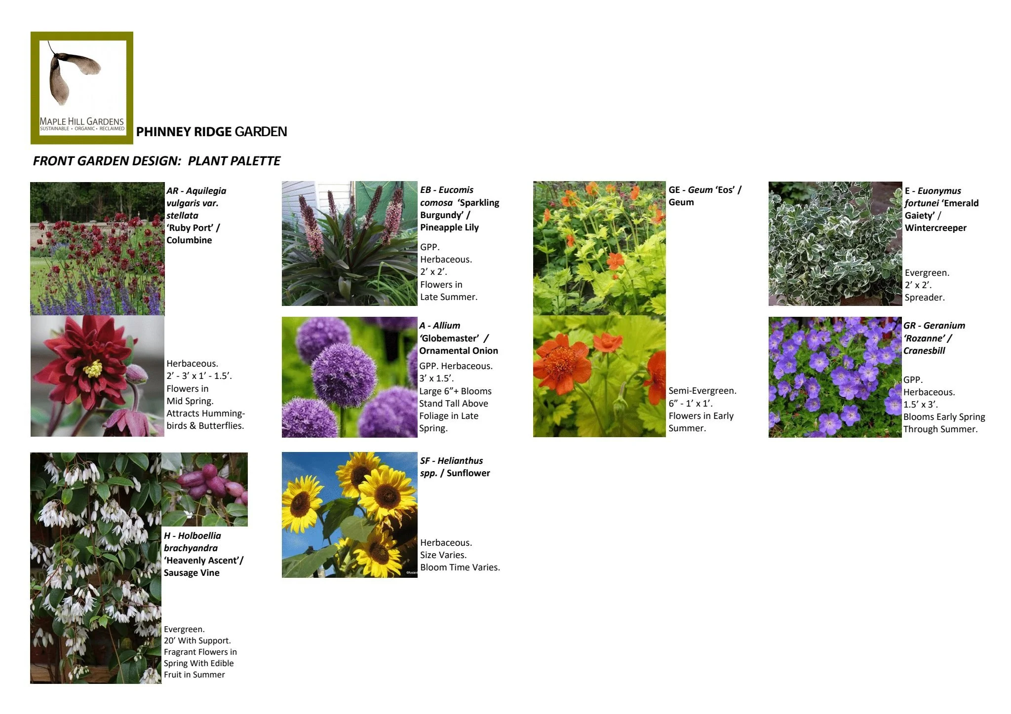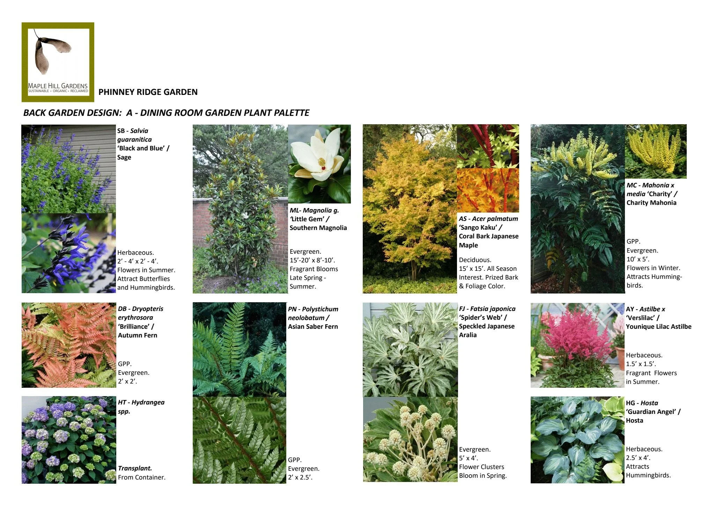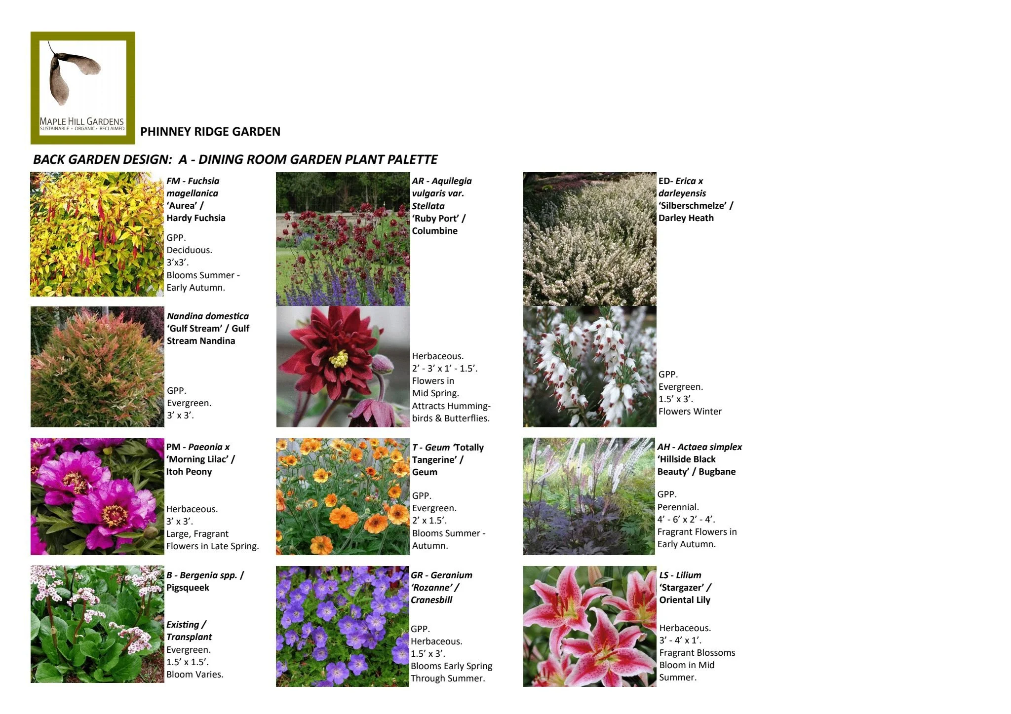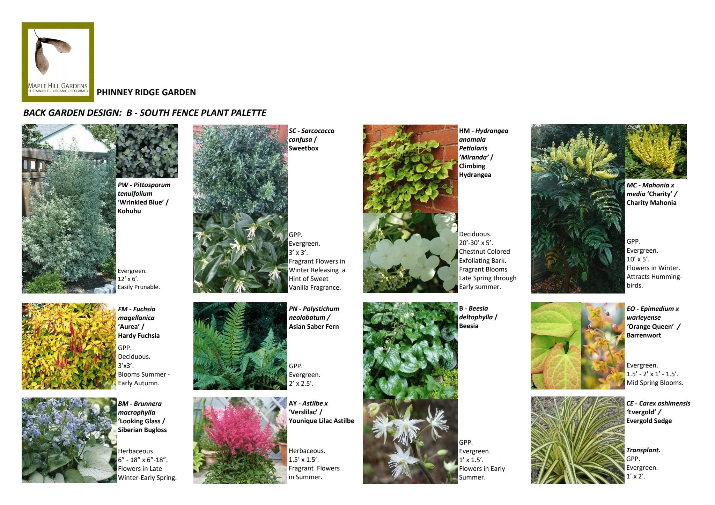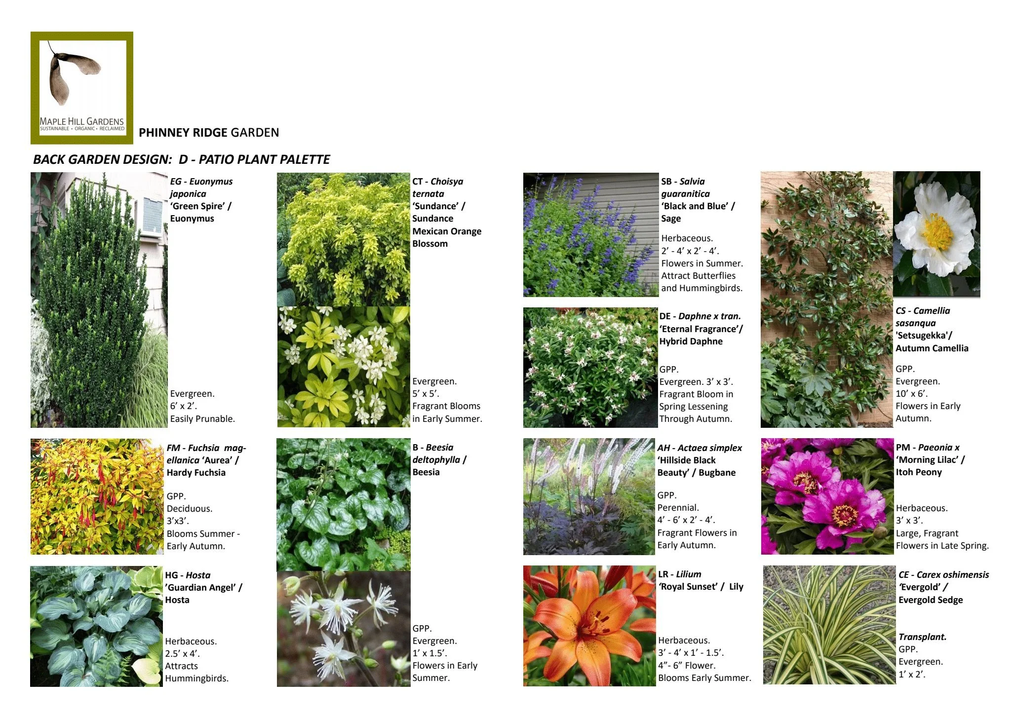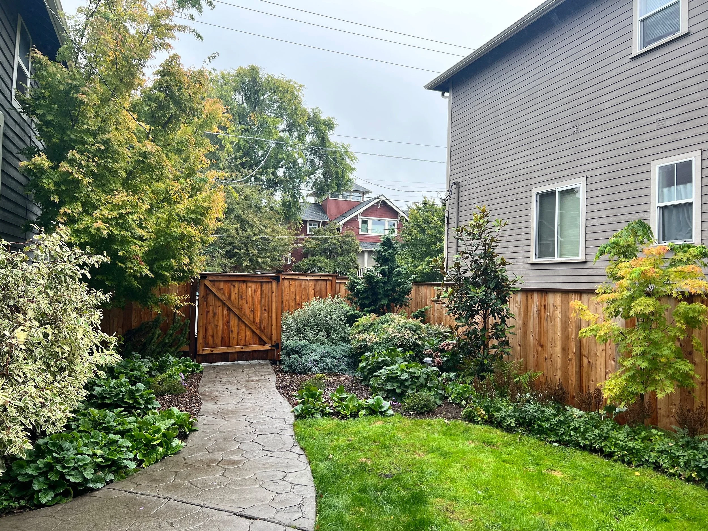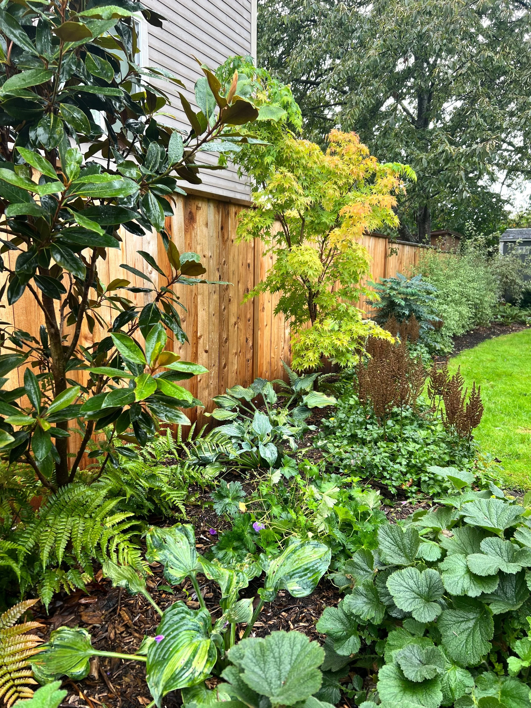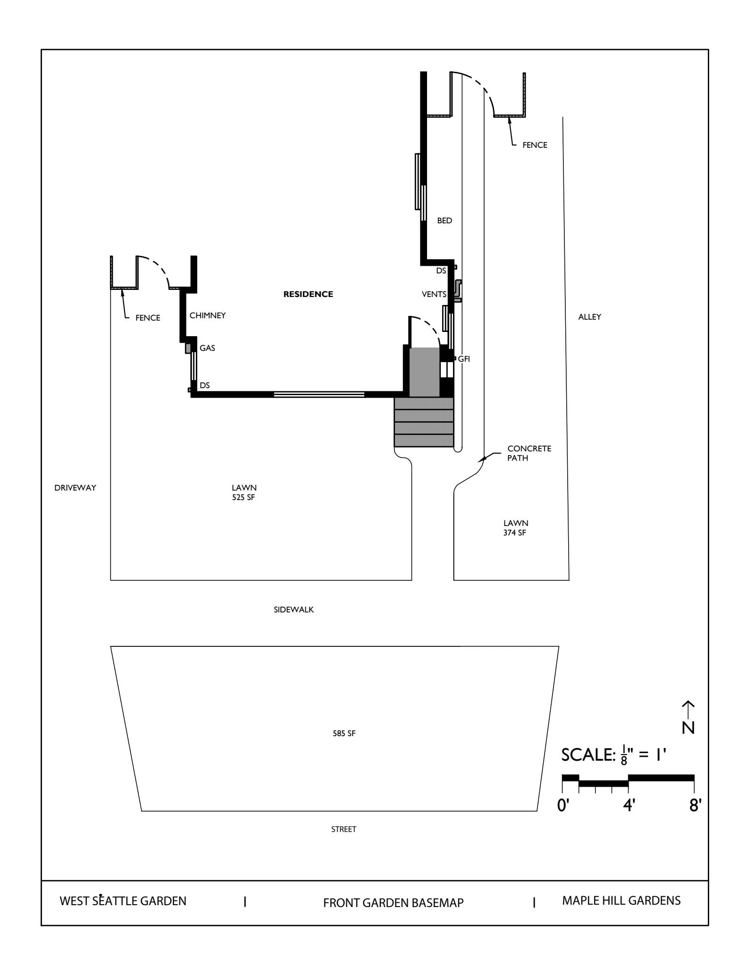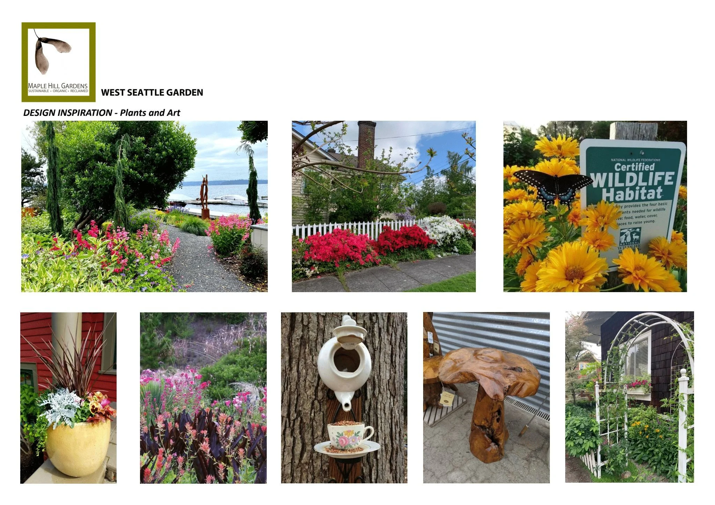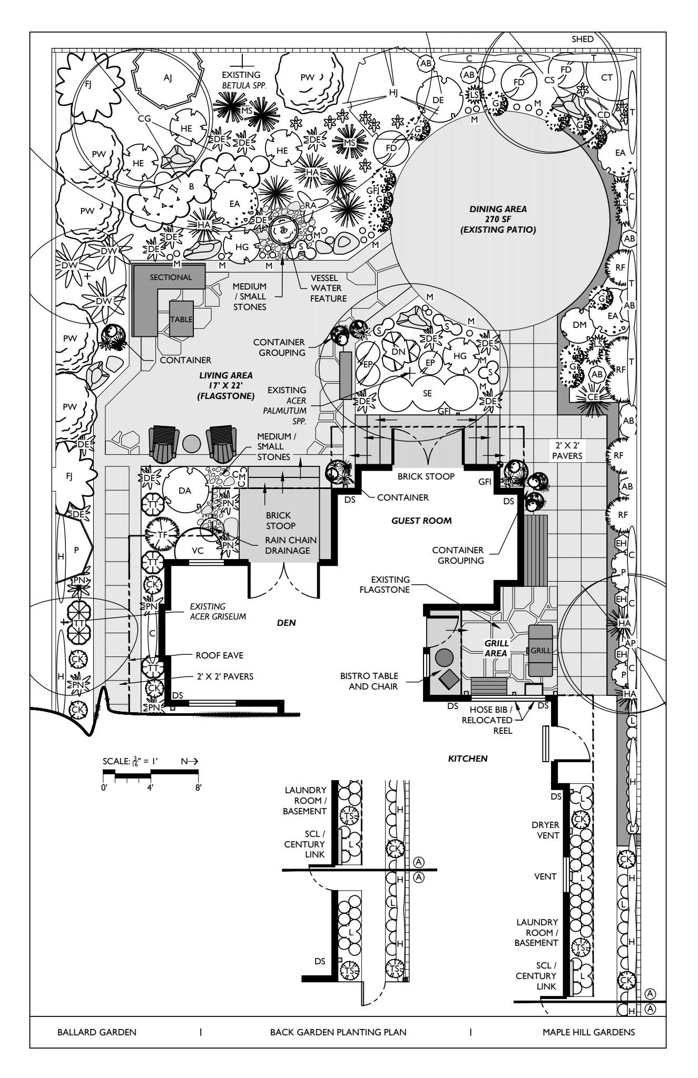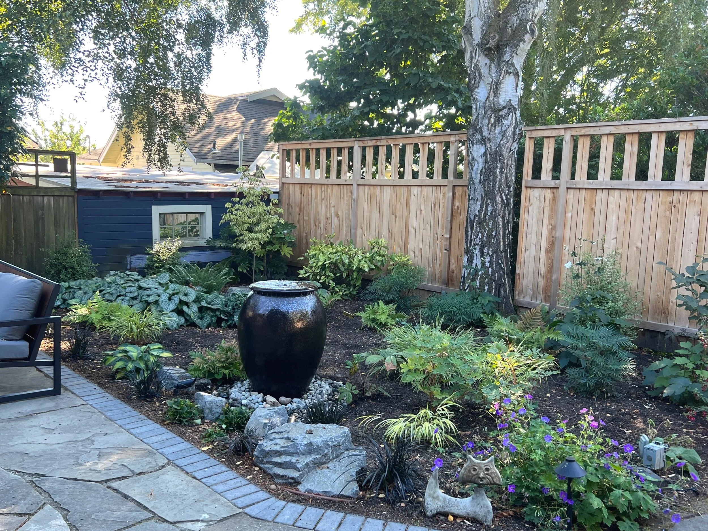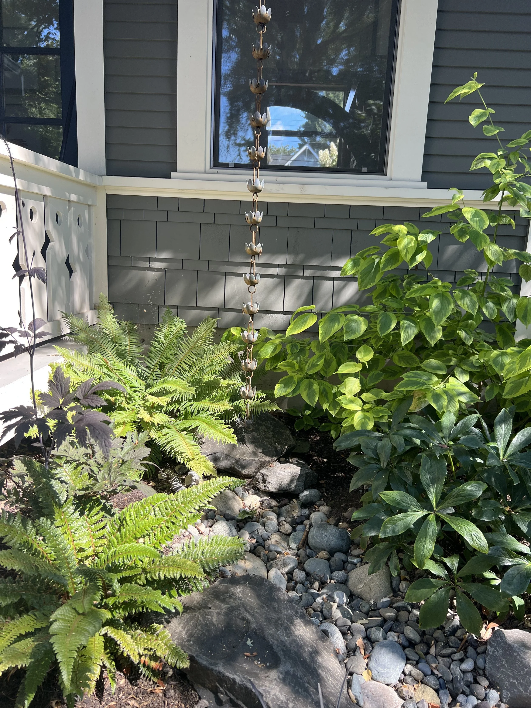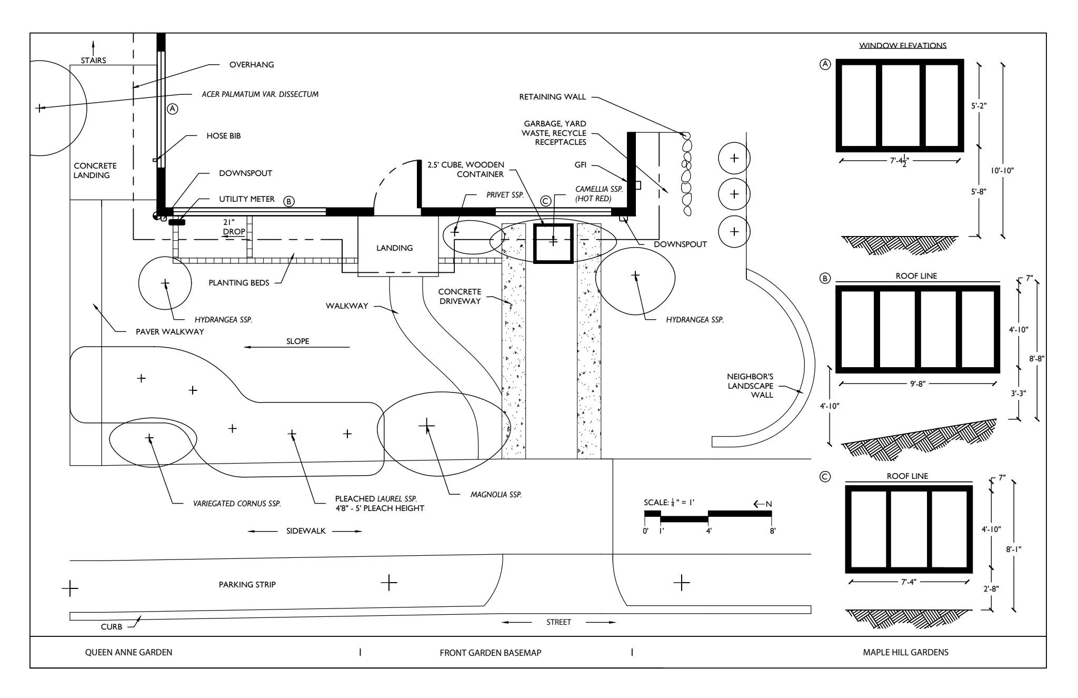
Designs
We specialize in cultivating lasting relationships with our clients and their gardens. This approach allows us to provide the finest quality design services that incorporate sustainable practices, renewable materials and thoughtful plant choices with a focus on reduced resource usage.
Through a collaborative design process, we are able to tailor our design to your unique needs, aesthetic, and budget. Whether you’ve chosen us to design, install, and manage your garden or we are creating a comprehensive design package to provide to another contractor, we pride ourselves in working with all the stakeholders to provide a dynamic, long lasting and personalized outdoor space.
Residential Plan
Phase 1:
Initial Design Consultation This is an opportunity for us to get to know each other. We’ll discuss the scope of your project, your goals, our services, budget and timeline.
Site Review, Soil Analysis, and Inventory This is when we get to know the site. We analyze horticultural considerations like soil, sun and wind; while noting the built environment such as the style of your home, utilities and clearances.
Base Map A Basemap is a scaled drawing of the existing conditions of your site. Based on your design needs, the Basemap may be drafted by hand or in AutoCad.
Base Map (click to enlarge)
Phase 2:
Preliminary Plans This is where the design process really gets started! Preliminary Plans show the previously discussed design elements in their approximate locations with shapes, sizes, and general materials. They illustrate the movement through the space. Based on the scope of your design needs, the Preliminary Plans may be drafted by hand or in AutoCad.
Design Inspiration The Preliminary Plans are accompanied by a set of Design Inspiration that meld the information you’ve provided with our vision of the space to create a cohesive design scheme.
Preliminary Plan (click to enlarge)
Design Inspiration (click to enlarge)
Phase 3:
Planting Plan The Planting Plan shows a graphic representation of the carefully chosen plant choices in relation to the other design elements. They are shown at mature size, in their proposed locations. The key corresponds to the Plant Palette. Based on the scope of your design needs, the Planting Plan may be drafted by hand or in AutoCad.
Plant Palette The Plant Palette corresponds with the Planting Plan. It provides a quick overview of all of the proposed plants. This includes their botanical and common names, sizes, unique seasonal details, and color images of the plants and their features.
Plant Palette (click to enlarge)
Planting Plan (click to enlarge)
Phase 4:
Construction Details Construction Details for specific design elements such as decks, pergolas, water features, fences and lighting may be desired for clarity or required for permitting applications. These designs are to scale and developed through our many years of building gardens. Whether we are constructing the element or the plans will be provided for another contractor, we can provide the necessary schematics.
Construction Details (click to enlarge)
Additional Projects

Lake View Garden

Mount Baker Garden
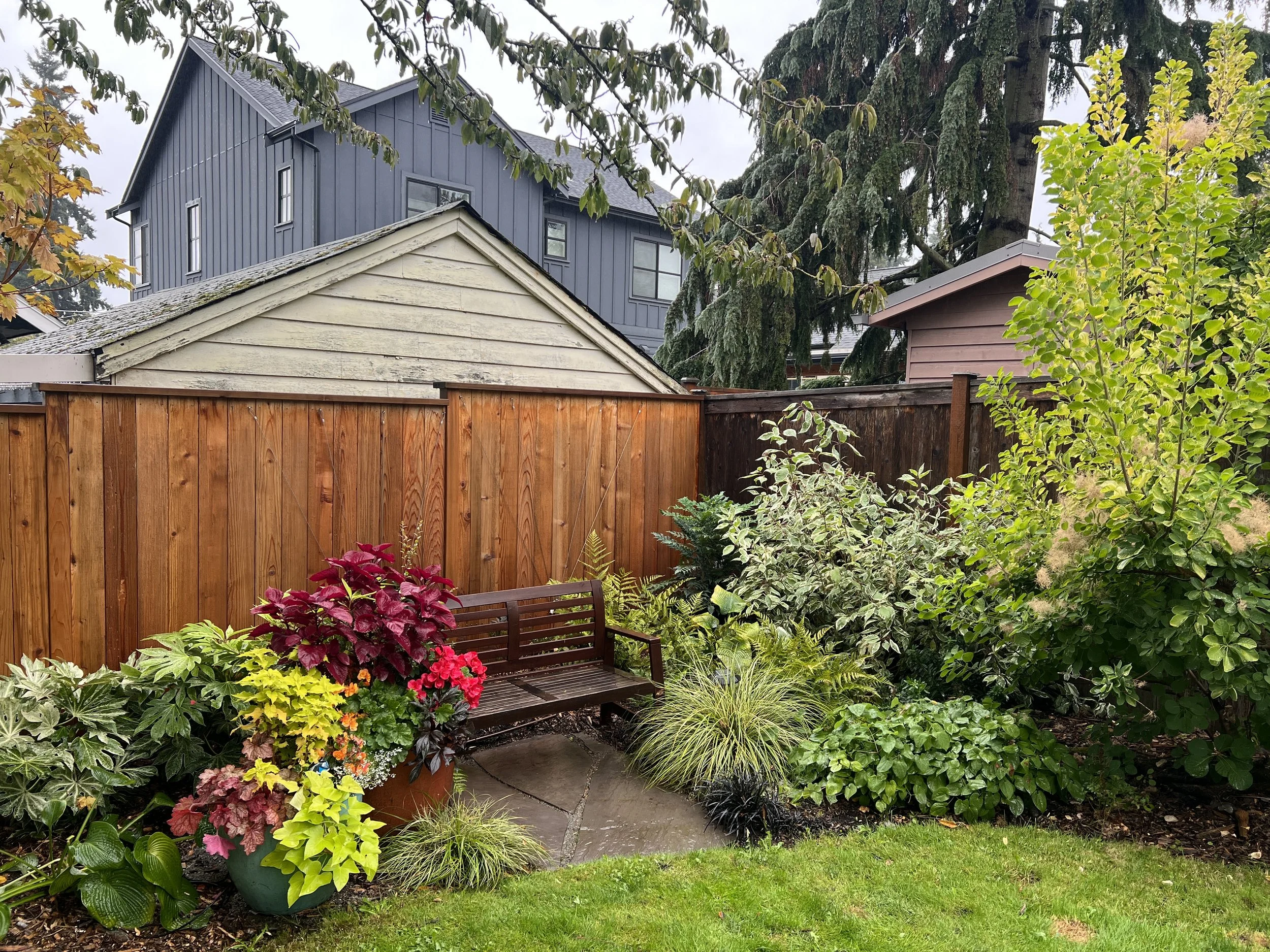
Phinney Ridge Garden

West Seattle Garden

Ballard Garden


